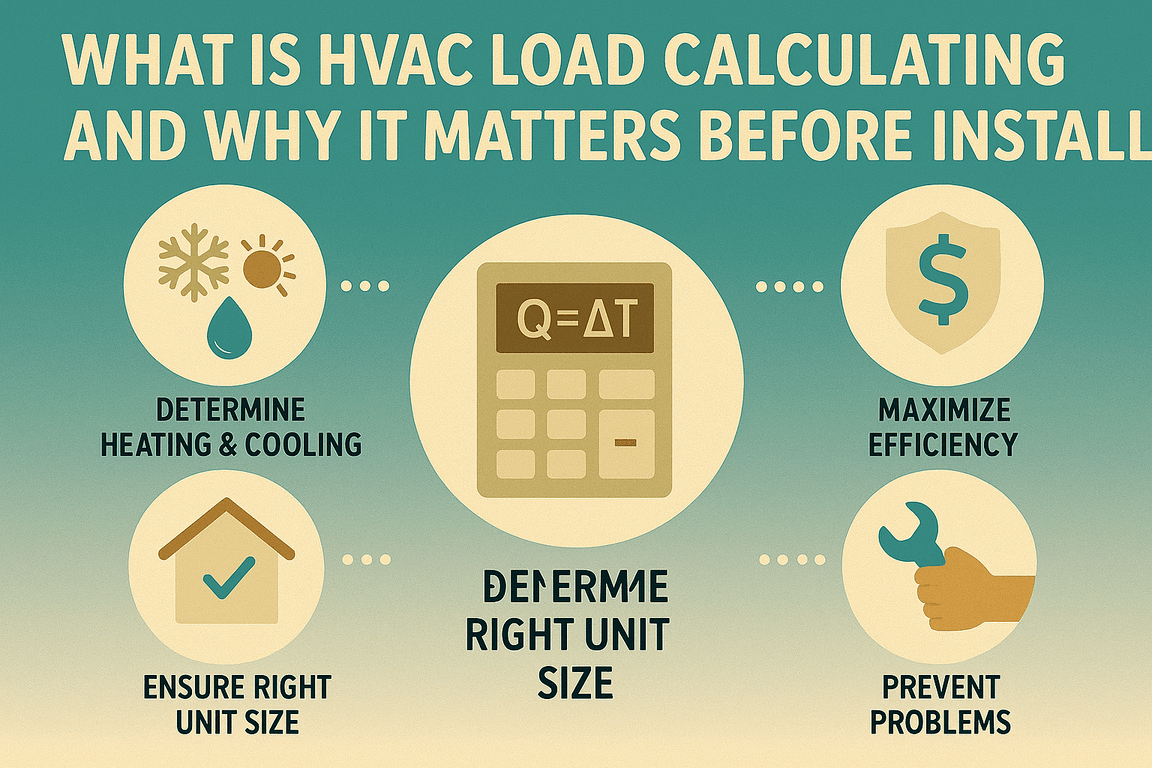Understanding the Importance of HVAC Load Calculations
Before any HVAC system is installed—whether in a residential home or a commercial facility—HVAC load calculation is a vital step. It determines the precise heating and cooling capacity your space needs for optimal performance, comfort, and energy efficiency. Skipping this process leads to oversized or undersized systems, which can result in skyrocketing utility bills, uneven temperature control, system strain, and reduced lifespan.
What Is an HVAC Load Calculation?
Definition and Objective
An HVAC load calculation is a detailed analysis that determines the exact amount of heating or cooling required to maintain a consistent indoor temperature. The process considers factors like:
- Square footage
- Insulation levels
- Window orientation and size
- Air leakage
- Occupancy and usage
- Appliances and lighting
The goal is to balance the internal heat gains and losses so that the HVAC system can perform efficiently without being overworked.
Why HVAC Load Calculations Are Critical
Avoiding Oversized Units
Contrary to popular belief, bigger is not better when it comes to HVAC systems. Oversized units cycle on and off more frequently, known as short cycling, which causes:
- Increased wear and tear
- Higher energy bills
- Inconsistent humidity levels
- Reduced indoor air quality
Preventing Undersized Systems
Undersized systems, on the other hand, run continuously to keep up with demand. This leads to:
- Inadequate comfort
- Increased energy use
- System fatigue and early breakdowns
Enhancing Energy Efficiency
An accurately sized HVAC system based on a precise load calculation will consume less energy and provide superior comfort, directly impacting monthly savings and environmental sustainability.
Types of HVAC Load Calculations
Manual J (Residential)
The Manual J load calculation is the standard for residential buildings. Developed by the Air Conditioning Contractors of America (ACCA), it determines the total heat gain and loss for each room in the house.
Manual N (Commercial)
For commercial applications, the Manual N procedure is used. It accounts for more complex systems, multi-zoning, and commercial occupancy rates.
Manual S and Manual D
- Manual S: Focuses on equipment selection based on the Manual J results.
- Manual D: Used for duct design, ensuring efficient airflow throughout the system.
Key Factors in an Accurate Load Calculation
1. Building Orientation and Structure
A building’s orientation impacts solar heat gain. North-facing windows may reduce cooling loads, while west-facing windows may require more cooling. Structural elements like wall thickness and materials also affect thermal conductivity.
2. Insulation and Air Sealing
R-values of insulation and the quality of air sealing play a critical role in determining how much conditioned air remains inside. Poor insulation increases heating and cooling demands dramatically.
3. Windows and Doors
Windows and doors are typically thermal weak points. Their material, size, quantity, and placement directly influence heat loss in winter and heat gain in summer.
4. Internal Heat Gains
People, lighting, electronics, and appliances generate heat that adds to the cooling load. A house with five residents will have a different load than one with two, even if the square footage is the same.
5. Climate Zone
Load calculations vary by geographical location. The U.S. Department of Energy categorizes areas into different climate zones which influence HVAC sizing standards.
Consequences of Skipping Load Calculations
Higher Utility Costs
Installing a system without proper load calculations can increase utility bills by 20-40%, as it won’t run at peak efficiency.
Poor Indoor Comfort
You may experience hot and cold spots, erratic humidity levels, and inconsistent air distribution.
Shorter Equipment Lifespan
Improper sizing puts undue stress on components like compressors and fans, shortening their operational life and leading to expensive repairs.
Code Violations and Inspection Failures
Many municipalities now require HVAC load calculations as part of building codes. Failing to provide them can delay projects or result in fines.
Benefits of Proper HVAC Load Calculations
Precise Equipment Sizing
You’ll invest in the right-sized HVAC system tailored specifically to your building’s requirements—nothing more, nothing less.
Improved Indoor Air Quality
Proper load calculations help maintain balanced ventilation and humidity control, reducing allergens, mold growth, and pollutants.
Smart Investment Planning
Accurate load assessments provide clear data for budgeting and help avoid costly rework or system replacements down the line.
Qualifies You for Energy Rebates
Utilities often offer rebates for energy-efficient HVAC systems—but only when supported by documented load calculations.
How Professionals Perform HVAC Load Calculations
Step-by-Step Process
- Site Evaluation: Measure square footage, window dimensions, and inspect insulation.
- Data Input: Enter data into Manual J, N, or custom load software.
- Thermal Analysis: Analyze heat flow, internal gains, and climate-specific impacts.
- Ductwork and Equipment Design: Finalize duct routes and choose appropriately sized systems.
Top Tools Used
- Cool Calc
- HVAC Load Explorer
- Wrightsoft
- Elite RHVAC Software
Conclusion: HVAC Load Calculations Are Non-Negotiable
If you’re planning an HVAC installation, whether for a new build or a retrofit, do not skip the load calculation. It’s not just a best practice—it’s a requirement for ensuring energy-efficient, long-lasting, and cost-effective HVAC performance. Work with certified HVAC professionals who use Manual J and Manual N protocols and provide a detailed report. The right load calculation isn’t an added step; it’s the foundation for everything that follows.

