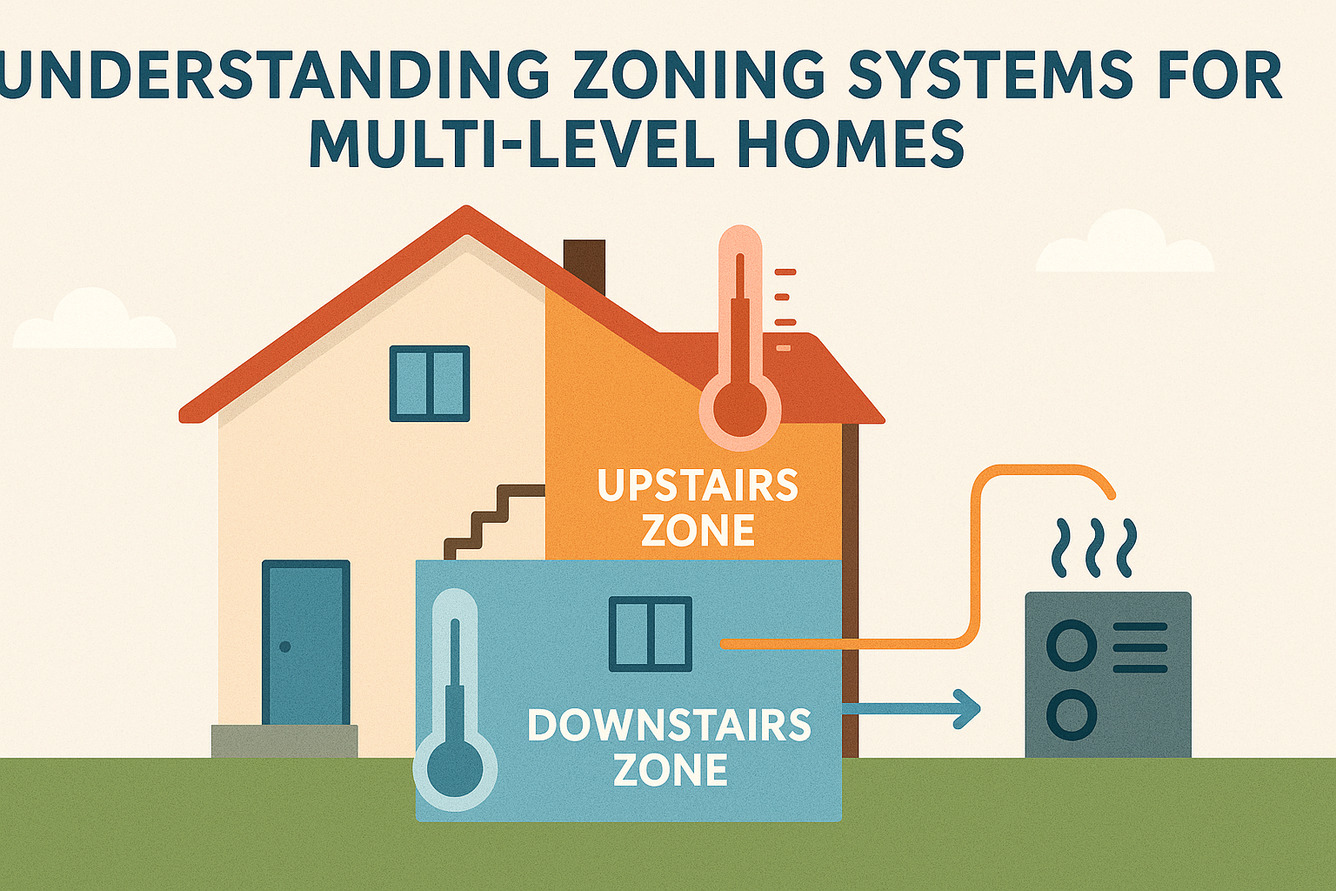What is a Zoning HVAC System?
A zoning system in HVAC (Heating, Ventilation, and Air Conditioning) refers to a temperature control solution that divides a home into multiple areas or “zones,” each with independent climate control. In multi-level homes, temperature inconsistencies are common due to differences in heat rising, sunlight exposure, and insulation. Zoning systems solve this issue by ensuring each floor or room maintains the desired temperature without overworking the HVAC unit.
Why Zoning Systems Matter in Multi-Level Homes
Uneven Temperature Distribution
In traditional HVAC setups, a single thermostat controls the entire house. This leads to hot upper levels and cooler basements, especially in two-story or split-level homes. Zoning systems eliminate these hot and cold spots by enabling you to customize settings for each zone.
Increased Energy Efficiency
By only heating or cooling the zones you use most often, a zoned HVAC system reduces energy consumption. This lowers utility bills and contributes to a greener environment, making zoning systems both economically and environmentally beneficial.
Enhanced Comfort for Every Occupant
Every family member has their own comfort preferences. With individual thermostats in each zone, everyone can set temperatures that suit them best. No more thermostat wars—just personalized climate control throughout your home.
How Does a Zoning System Work?
Key Components of a Zoned HVAC System
- Zone Dampers: Installed in the ductwork to control airflow to each zone. These motorized dampers open or close based on thermostat instructions.
- Thermostats: Each zone has its own thermostat, connected to a central control panel.
- Control Panel: Acts as the brain of the system, coordinating between thermostats and dampers to maintain desired temperatures.
- HVAC Unit: Either a single system or multiple systems that respond to commands from the control panel.
Benefits of Zoning Systems for Multi-Level Homes
1. Tailored Temperature Control
No more freezing in the basement or sweating upstairs. Set specific temperatures for each level of your home based on usage and comfort needs.
2. Energy Savings of Up to 30%
According to the U.S. Department of Energy, homeowners can save up to 30% on energy bills by using a zoned system, especially in homes with multiple stories or sprawling layouts.
3. Improved HVAC Longevity
By reducing unnecessary workload, zoning extends the lifespan of your HVAC unit, minimizing wear and tear and delaying costly replacements.
4. Smarter Integration with Home Automation
Modern zoning systems are compatible with smart thermostats like Nest or Ecobee. This means remote control via your phone and the ability to create automated schedules for ultimate efficiency.
Best Practices for Zoning Multi-Level Homes
Zone by Floor or Usage
- Top Floor: Bedrooms and private spaces—typically warmer due to heat rising.
- Main Floor: Living rooms and kitchens—require balanced airflow.
- Basement: Usually cooler and might need separate control in winter.
Insulate and Seal Ductwork
Ensure your ducts are sealed and insulated. Leaky ducts can offset the efficiency gains of a zoning system.
Work with a Qualified HVAC Contractor
Zoning system design requires a professional to assess your home’s layout, square footage, and insulation. Improperly installed systems can underperform and create airflow issues.
Common Mistakes to Avoid
1. Over-Zoning
Creating too many zones can lead to system inefficiencies, with frequent cycling on and off. Limit your zones to essential areas for best performance.
2. Inadequate Equipment
Using an underpowered HVAC unit to support multiple zones leads to poor temperature control. Make sure your system is properly sized for your zoning plan.
3. Ignoring Smart Thermostat Integration
Smart thermostats offer real-time monitoring and control. Ignoring this feature is a missed opportunity for optimization.
Costs and ROI of HVAC Zoning Systems
Installation Costs
- Two Zones: $1,500 – $2,500
- Three or More Zones: $2,500 – $4,500+
Costs vary depending on the size of the home, existing ductwork, and the brand of the control system.
Return on Investment
Most homeowners report a payback period of 2–4 years through reduced energy bills and fewer HVAC repairs. Over a decade, savings can amount to thousands of dollars.
Is Zoning Right for Your Home?
You should consider an HVAC zoning system if:
- You live in a multi-story home or open-concept design
- Some areas of your home are used more frequently than others
- You want to reduce your energy bills without sacrificing comfort
- You plan to integrate smart home features
Zoning vs. Multiple HVAC Units
In large homes, installing two separate HVAC units is sometimes suggested. However, a well-designed zoning system often delivers equal or better results at a lower cost. Zoning also simplifies maintenance and offers centralized control, making it the smarter choice for many homeowners.
Top Brands for Zoning Systems
- Honeywell: Offers smart zoning solutions with compatibility for most HVAC systems.
- Arzel Zoning: Known for retrofit-friendly systems.
- EWC Controls: Offers versatile zoning panels with flexible configurations.
- Lennox iHarmony®: Integrates directly with Lennox smart systems.
Final Thoughts: Take Control of Your Comfort
Multi-level homes present unique challenges in temperature regulation, but zoning systems solve this with precision, efficiency, and flexibility. Whether you’re building a new home or upgrading an existing one, investing in a zoning HVAC system is a smart decision for long-term comfort and cost savings.
Optimize your indoor climate. Reduce energy bills. Extend the life of your HVAC system.


